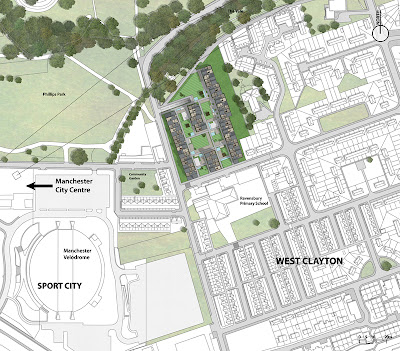 |
| A proposal for new housing in East Manchester. |
Ravensbury Square looks to respond to the problems of urban and socio-economic decay occurring in the peripheral areas of Manchester City Centre, focusing on a community of East Manchester (subject of the largest Pathfinder scheme in the UK) – West Clayton.
 |
| West Clayton sits in an inner city zone, neither truley urban nor suburban. |
The specific site was the subject of a Compulsory Purchase Order in 2008 and the traditional Victorian terraces that once occupied it have since been demolished. It occupies a key location within the community, adjacent to the main arterial link road into the area and a primary school. Despite recent investment in the area the quality of the housing and the overall built environment is poor.
 |
| Abandonded site in West Clayton, earmarked for development. Circa 2009. |
Ravensbury Square is a proposal for 54 socially inclusive dwellings and associated community space, in an attempt to raise the standard of the built environment within West Clayton. The proposed dwellings challenge preconceptions of affordable housing in the UK and calls for a new adaptive typology to meet the challenges of contemporary lifestyles.
 |
| The proposal works within (then) current UK Government Policy and Development Frameworks, such as requirements to build to densities of 30 dwellings per hectare. |
Adaptive density is proposed as a solution that has the ability to meet the needs of today without compromising its’ ability to meet the needs of future generations. A flexible approach allows individuals to appropriate the home, developing them as and when required, whilst taking ownership over semi-private and communal areas. The terrace house is seen as the ideal model to provide a medium-density solution in our towns and cities.
 |
| The development seeks to bring together the surviving and the incoming community. |
Current government legislation and local development frameworks have been used to inform the design process, steps taken include retaining the existing street grid and working to Lifetime Home standards. The primary materials, brick and slate, are designed to evoke the traditional terraces of Manchester. These traditional construction methods create opportunities to train local unemployed people, giving them new transferable skills. The use of lightweight construction for internal partitions allows for flexible alterations to the homes.
The final design reflects the local environment, being a location situated neither in the urban core or the suburban periphery, and also respects the existing residential fabric, offering new space to the existing community.
 |
| The one and three bedroom properties are seen as an interlocking unit to maximise space whilst retaining a controlled elevation. |
The development of semi-private and zoned open space is integral to the scheme, with a series of communal play/leisure areas that, like the houses, do not prescribe specific functions but suggest possible uses. New links are opened up to existing public parks with the aim that streets, liberated from the car, are used by the existing and the new community alike.
The project was exhibited as part of the Manchester School of Architecture End of Year Show in 2009 inside a purpose built installation that tested the model of pre-fabricated 'Shed-units' that could be used to grow the houses incrementally.
 |
| Exhibition testing 'Shed' typology. |
Awards
Winner, Manchester Society of Architects Design Awards 2010, Student Category, May 2010
Commendation, KPF/AF Student Travel Awards, May 2010
Nominee, RIBA President Medals, Bronze Medal for Part 1 Students, October 2009
Winner, Steacy Greenway Prize "Outstanding 3rd Year Studio Porject", June 2009
Winner, Hays Architecture "Best Design Report Award", June 2009
Winner, Sheppard Robson Prize for Best BA (Hons) Architecture Design Project, June 2009
Notes
Further information is available here.
The project has been exhibited in Manchester ('End of Year Show', Manchester School of Architecture, 2009 & 'MSA Design Awards' CUBE Gallery, 2010), London ( 'KPF/AF Student Travel Awards', Architecture Foundation, 2010) and Vienna ('Blue Award Exhibition', Vienna University of Technology, 2010).
The exhibition piece was featured in ‘Architectural Modelmaking’ by Dr Nick Dunn (Architectural Modelmaking, N. Dunn, Laurence King, 2010, p142).


