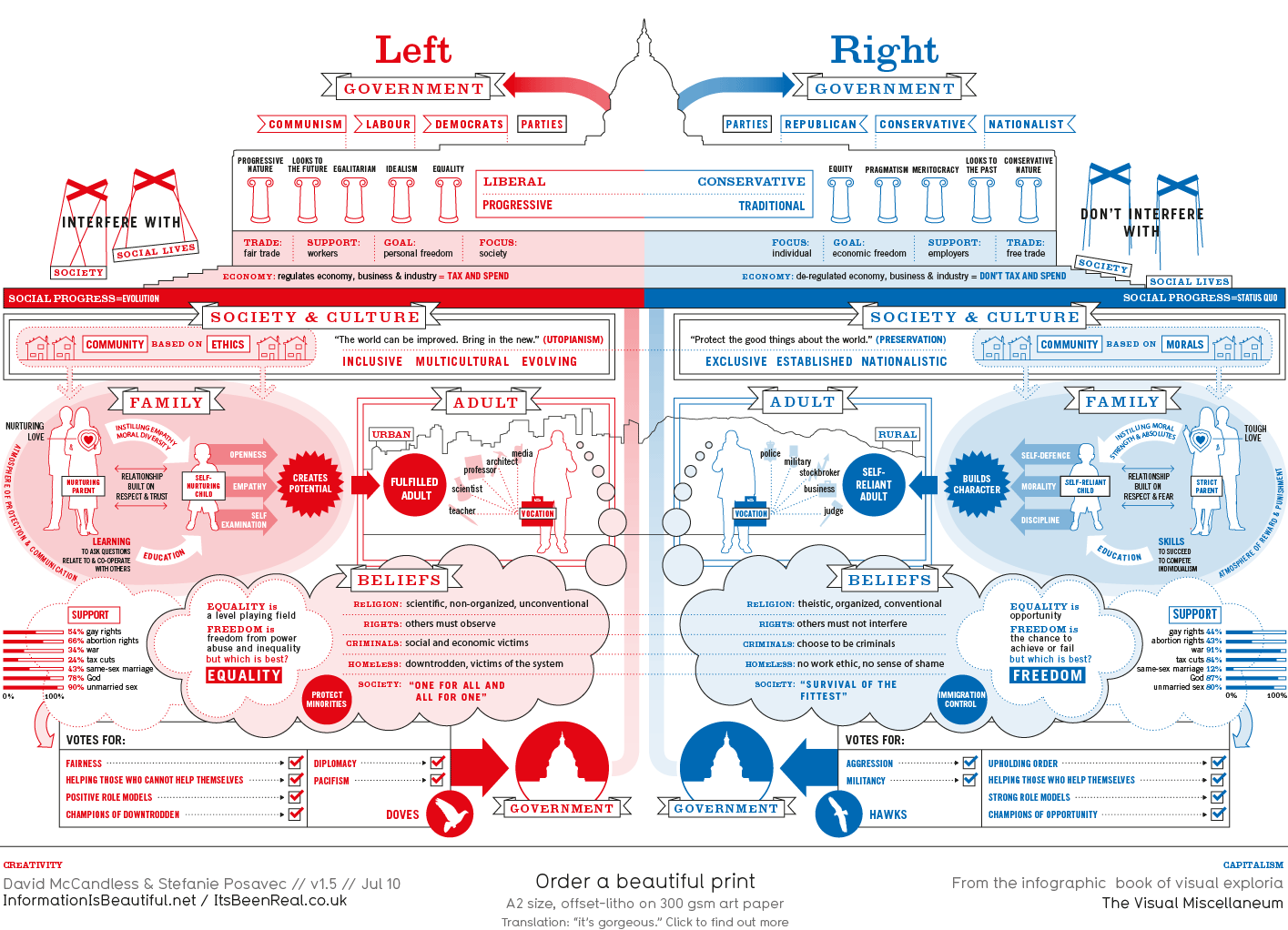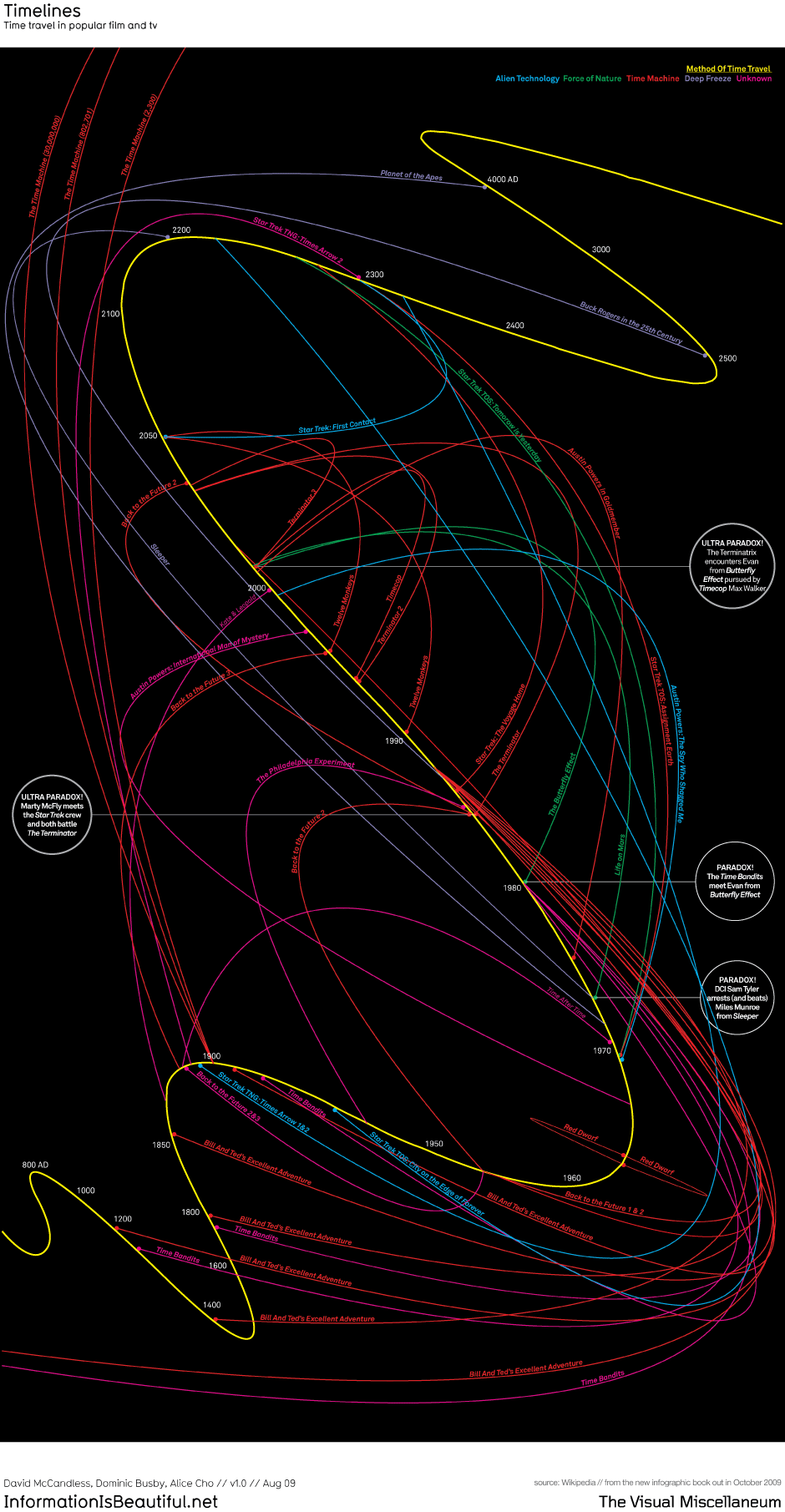Whilst it is obviously an over simplification of the education process to assume that the academic department, in which architecture is placed, alone influences the nature of education the importance of the academic structure that architecture 'fits' into shouldn't be ignored. The academic structure will surely have some impact on the teaching of architecture at that institution, with the connections present within that faculty between different departments (based on which subject areas that institution views as concurrent), exposing students to other academic interests. As such there is a link, either direct or indirect, between this 'fit' and the sort of architects students of that institution will become (if indeed they are to become 'architects' in the 'traditional' sense). Furthermore as Teymur, in his series of papers on architectural education in 1992, also observes "the desire to identify architecture as, say, technology and/or craft and/or science and/or art throughout the centuries betrays the very paradox of the idea of architecture both as a multi-disciplinary, multi-skilled, multi-dimensional and multi-media practice."
An analysis of the architecture courses offered in the UK, based on both RIBA validated courses (including candidate courses) and UCAS K100 'Architecture' courses (those courses 'sold' to potential undergraduates on completion of their A-Levels), reveals a wide range of different faculties and departments in which architecture is placed. The majority of UK institutions have an 'Architecture School/Department' with a number of these operating as 'independent' faculties in their own right. However, there are also a number of institutions with no 'sole' architecture department and instead it sits, as a subject, within a wider faculty, for example 'Art, Architecture and Design'.
 |
Architectural Education in the United Kingdom Department/Faculty analysis & RIBA validated courses per Institution |
The analysis undertaken (see above for the graphic representation and full analysis) involved recording key terms used in a faculty title and the first 'sub' department that architecture may or may not have been taught in within that faculty (no recording of third tier or 'sub-sub' departments was made). This revealed the following terminology used in faculty structure: Architecture, Landscape, Interior Design, Construction, Planning, Surveying, Science, Technology, Computing, Engineering, Civil Engineering, Art, Design, Media, Humanities, Social Sciences, History of Art, Culture, Development, Environment, Built Environment and Natural Environment. That such a wide range of terms are used in trying to find a 'home' for architecture within the current education system is a reflection of the wider issues surrounding the role of architecture in society today and the historical tensions regarding the multi-disciplinary nature of the profession.
 |
Architectural Education in the United Kingdom Differentiation of Degree Certificates award by RIBA validated courses |
Further divergence between institutions can be found when examining the different degree certificates offered by UK institutions. Architecture is not unique it lacking a unified and sole degree classification however the range of degrees on offer to students (see above graphic) is another sign of the difficulties in defining architectural education academically in the UK. What impact does having a Bachelor of Arts as opposed to a Baceholar of Science have and does it represent a different method of architectural 'teaching'? Or is it simply irrelevant and all the degree really constitutes is a means to an end - exemption from RIBA Parts 1 and 2.
It seems highly unlikely that architectural education will return to Pre-20th Century model of articulated pupillage so the role of academic institutions within the education process must be more thoroughly understood and the consequences of this examined. This differentiation undoubtedly leads to a richer profession with students exposed to other individuals who do not necessarily see the world from an 'architectural' view point; preparing them (to a limited extent) for interacting with non-architects in their future lives. The contingency of architecture is thus influenced by the other academic departments it has to share resources and work with at UK institutions, further complicating the debate of architects and their place in the 21st Century. This contingency does not guarantee 'good education' nor for that matter does it imply 'bad education'; as Teymur similarly notes, "'good architecture'(?) does not guarantee 'good education' in the same way that good education, though necessary, may not be sufficient to secure good architecture."
Notes
Teymur, N. (1992), Architectural Education: Issues in educational practice and policy, 1st Edition, London: ?uestion Press
University & Colleges Admissions service [Online] Course search for 'Architecture' and 'K100' [first accessed 29th January 2011] http://www.ucas.com/
Royal Institute of British Architects [Online] List of UK Validated schools, November 2010 [first accessed 29th January 2011] http://www.architecture.com/Files/RIBAProfessionalServices/Education/Validation/2010/UKSchoolsList.pdf



















